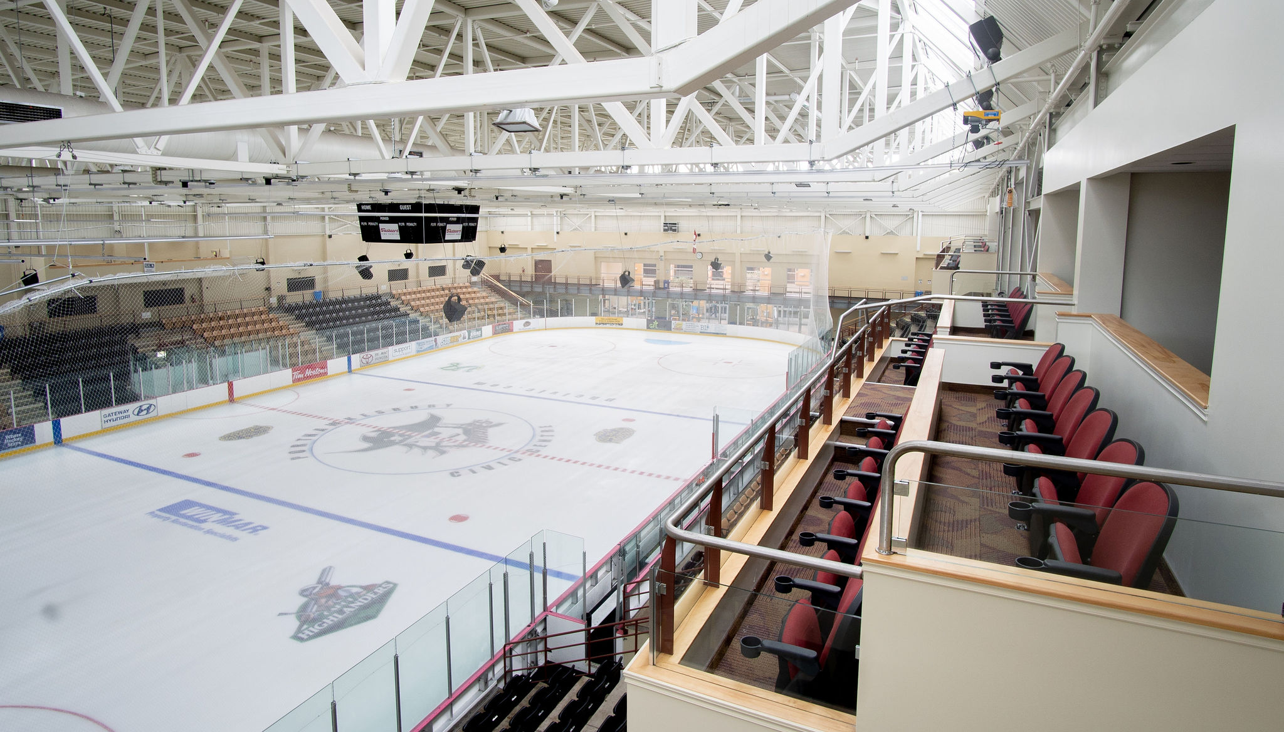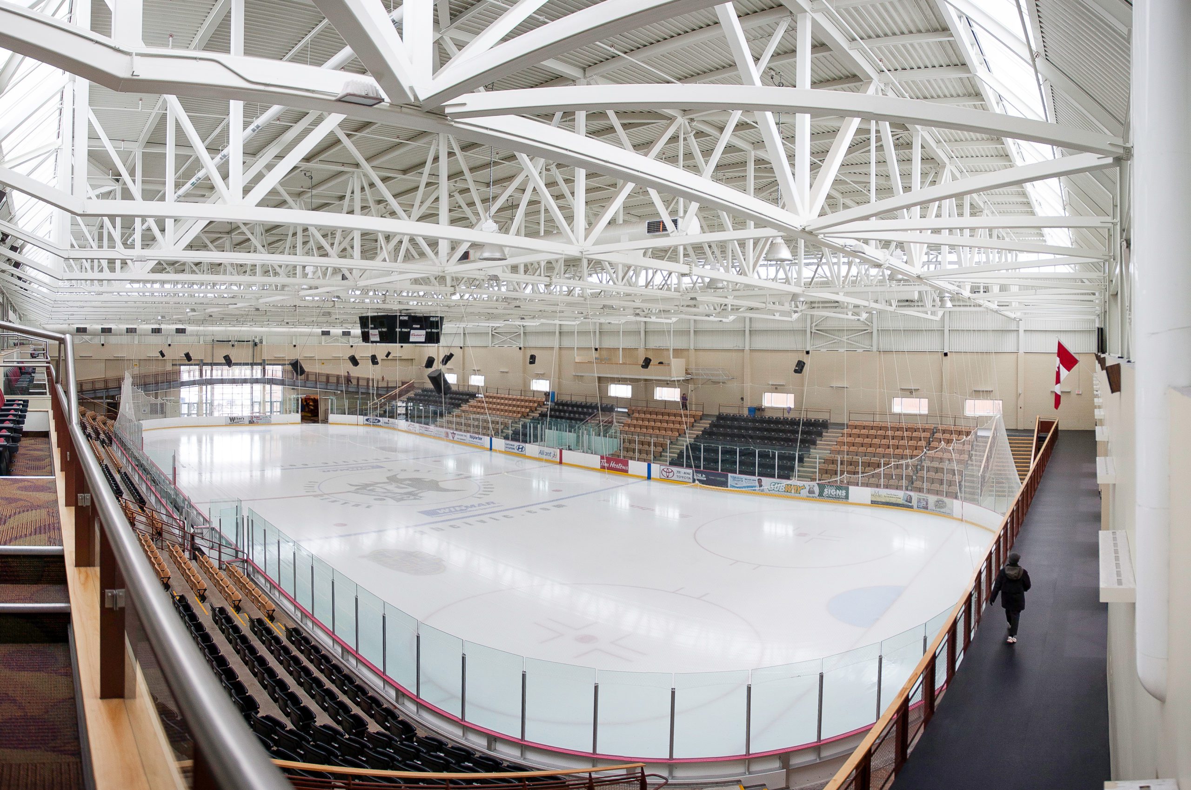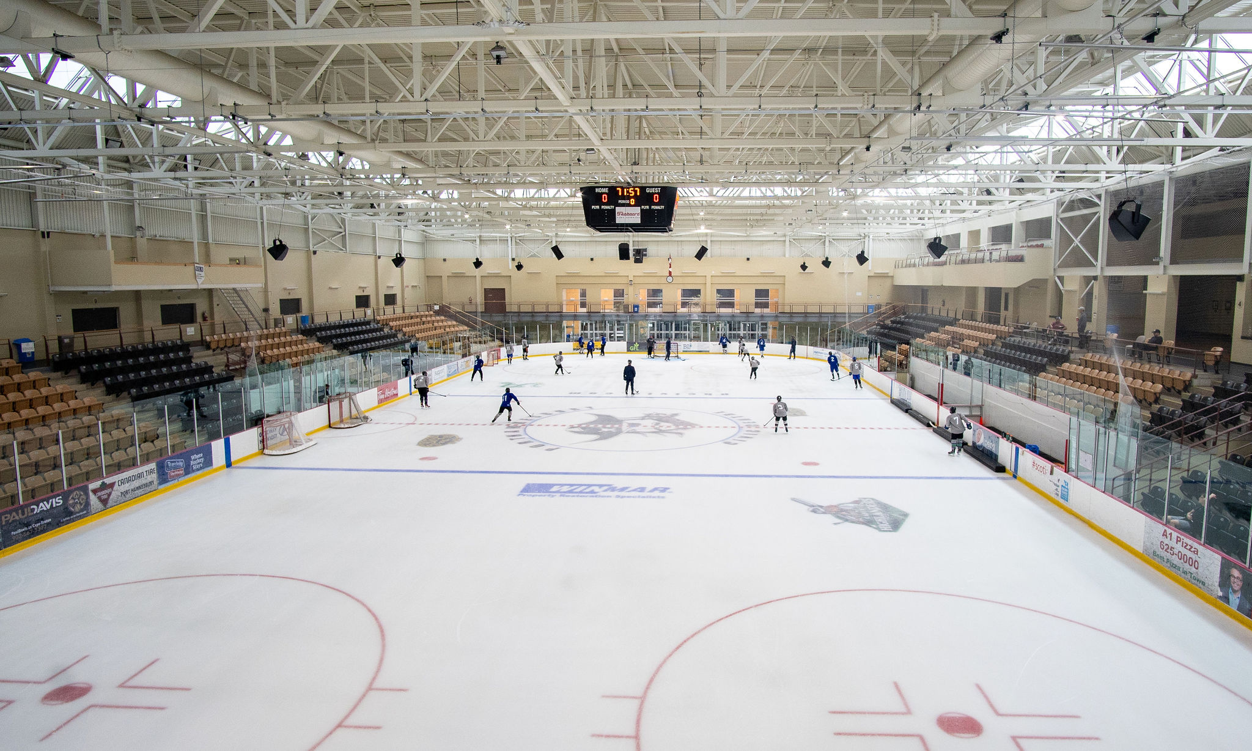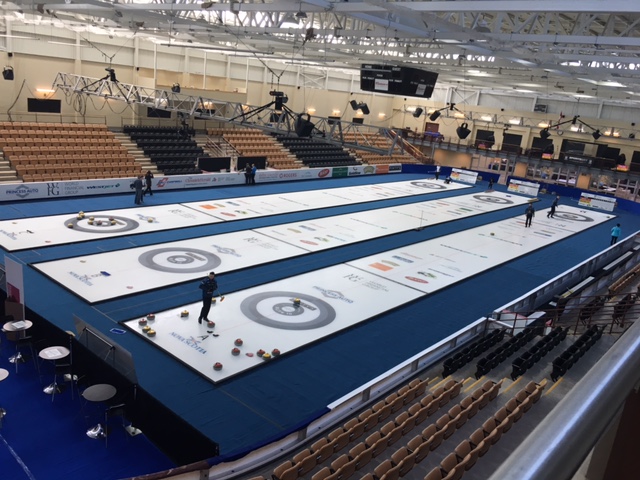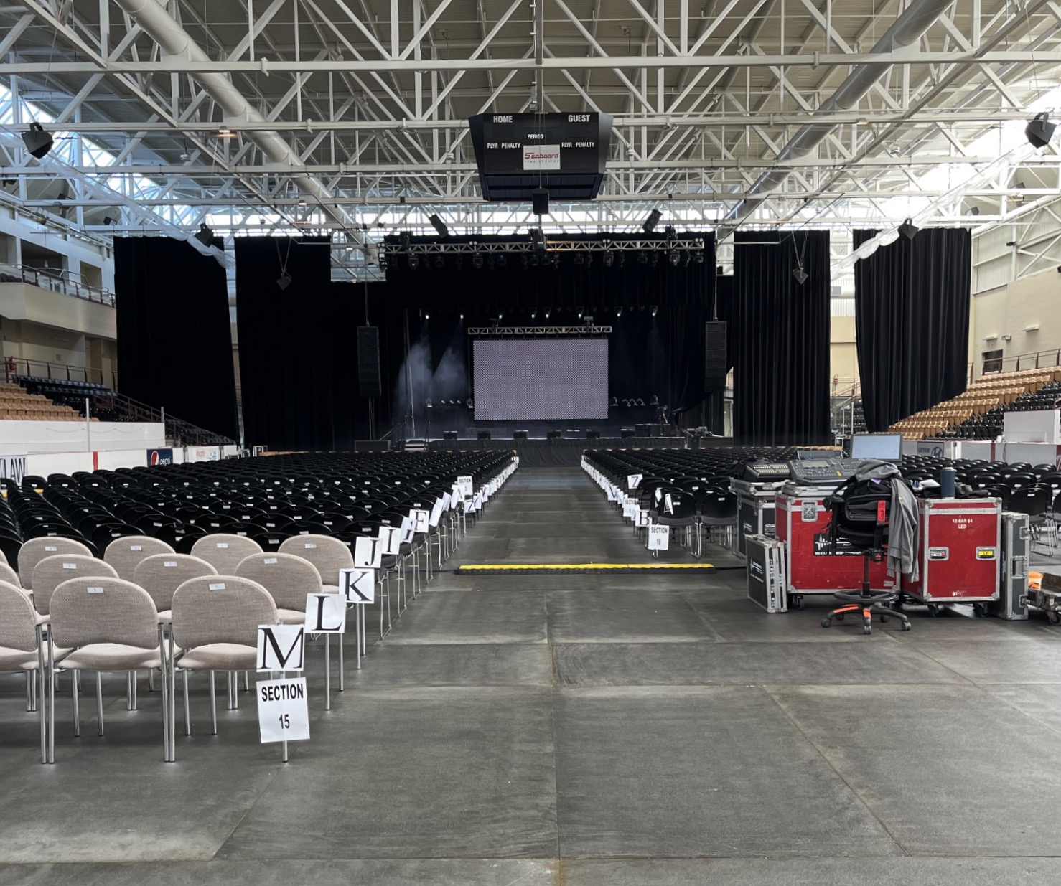Arena
The Arena has 1,000 fixed seats and is capable of accommodating an additional 1,000 seats for theatre style or 700 seats with tables for banquet style setups. The Arena is also an excellent space to host trade shows and conventions.
It is the first arena in North America, and one of few in the world, to use natural daylight to illuminate the ice surface!
